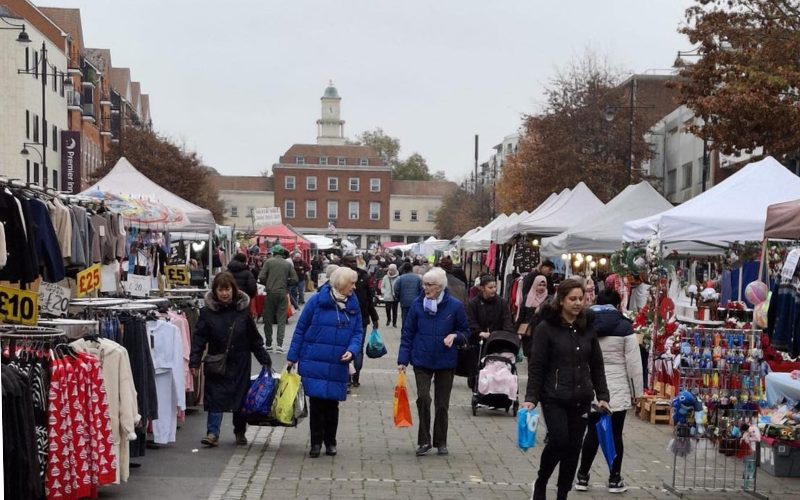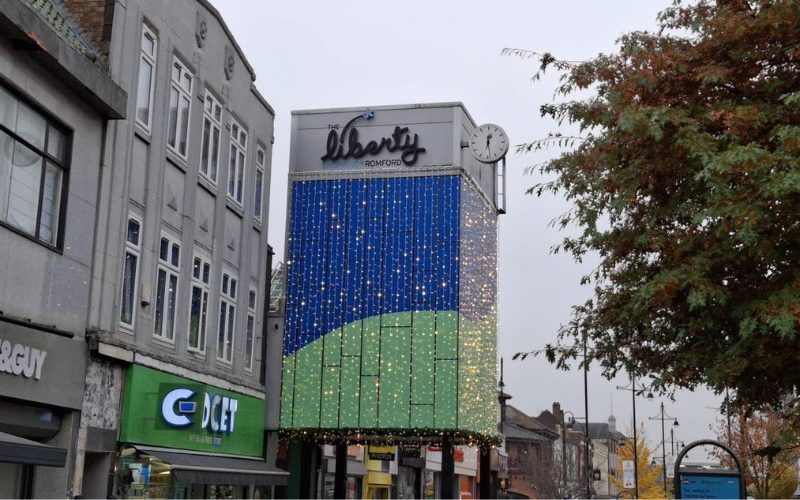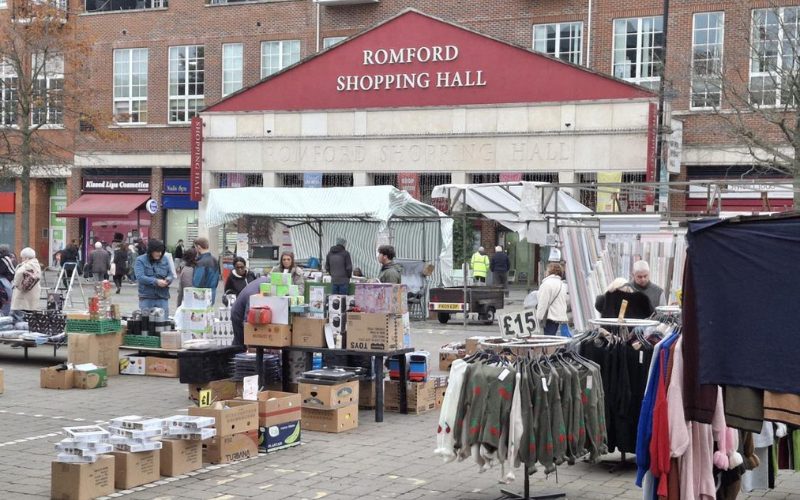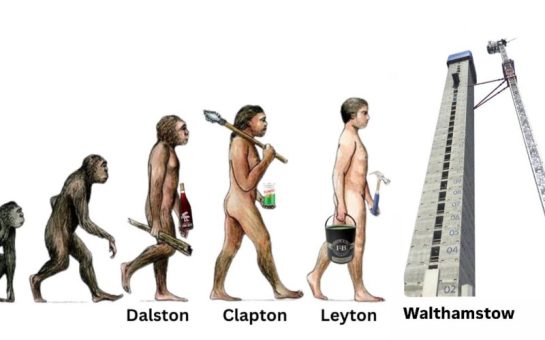Havering Council Conservatives have opposed a local development strategy amid fears of overcrowding and losing the historic core of Romford.
The Romford Masterplan aims to rejuvenate the town centre with new flats, facilities and spaces that focus on championing the history of Romford and its potential for growth.
The Havering Council Conservative Group (HCCG) believed the proposed housing developments and the removal of parking will negatively impact the charm of Romford and put a strain on Queen’s Hospital.
Conservative Councillor David Taylor said: “Romford will become a dormitory town.
“We’re not just there to serve London, because we’ve been a self-sustaining town and borough for quite some time.”

Havering Council estimated that Romford’s population could increase by 25,000 by 2041 due to the masterplan, adding to an already rapidly increasing population which has increased by over 20,000 in the past five years alone, according to Plumplot.
Taylor accepted that there is a housing crisis in Havering with nearly 600 families in temporary accommodation.
He said the solution did not lie in high rise tower blocks as this would cause a strain on Queen’s Hospital and ruin the low rise character of Romford centre.
He instead suggested a focus on three or four bedroom homes.
However, cabinet lead for regeneration and development Councillor Graham Williamson said tower blocks would only be between two and five storeys in the Romford conservation area, which includes South Street, North Street, the High Street and the Market Place.
Wiliamson said: “The Masterplan seeks to have a positive health impact.”
He highlighted plans for health hubs and centres at Bridge Close, the Old Victoria Hospital and the Ice Rink site on Rom Valley Way, as well as further potential plans at the Brewery and the Liberty.

The Havering Conservatives also opposed the Romford Masterplan proposal of converting car parks into tower blocks as they believe it will cut the town off from the suburbs.
In response, Romford local Emma Hawkins said: “To fit more people in we need to waste less space on cars and try to focus on using fewer resources.
“If you could somehow break the car dependent culture of this town it would be an infinitely more attractive place to be.”
Part of the Romford Masterplan also focuses on making the ring road more cyclist and pedestrian friendly, and redesigning and opening up the station entrance.
Williamson clarified that, despite challenging it, the Council were directed to adopt the London Plan Parking standard within the Romford Masterplan.
The London Plan Parking standards state that areas with a Public Transport Accessibility Level (PTAL) higher than 5 such as Romford have lower parking standards and requirements than places like Beam Park, which has a PTAL rating of 1a.
Williamson said: “We have a commitment to residents, businesses and stakeholders to help shape the future of Romford; ensuring that all contributors are heard.
“The previous public consultations have been very well received with almost three-quarters of the responses very favourable for the Romford Masterplan.”
The Romford Masterplan’s formal consultation closes on 11th November at 11:59pm before it will be finalised and submitted for adoption in 2025.
Featured image courtesy of Craig Edwards.





Join the discussion